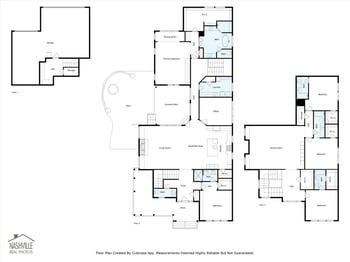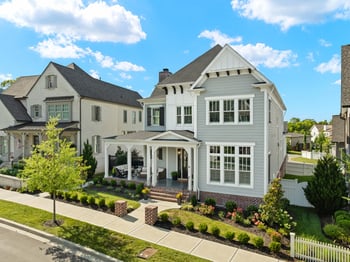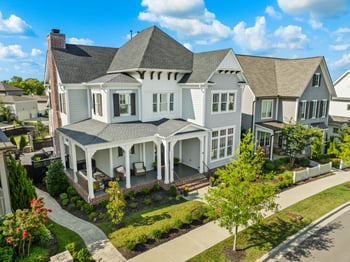New - 8 Hours Ago
Overview
Location
Mortgage
Similar Homes




1067 William St Franklin, TN 37064
0Views
0Saves
$2,100,920
ACTIVEBeds
4
Baths
5
Sqft
4,366
Acres
Year
2026
Days on Site
146
Property Type
Residential
Sub Type
Single Family
Per Square Foot
$481
Date Listed
Aug 29, 2025
Description of 1067 William St, Franklin, TN 37064
Listing details for 1067 William St, Franklin, TN 37064 : NEW! Ford Classic Homes 'Willow' plan ~Classic Tudor Style Elevation~ Primary suite on main with large walk in closet, 4 BR/ 4.5 Baths & Bonus upstairs ~Great Room with wood burning fireplace and ceiling detail~ Spacious covered porch w/ fireplace~ Full sod and irrigation in oversized courtyard~ 2nd floor walk- out Terrace~ Selection Images and more design details listed under documents. ** SHOWN BY APPT ONLY**
View More
Listing Updated : 01-06-2026 at 06:45 PM EST
Home Details
1067 William St, Franklin, TN 37064
Status
Active
MLS #ID
2985915
Price
$2,100,920
Bedrooms
4
Bathrooms
5
Square Footage
4,366
Acres
Year
2026
Days on Site
146
Property Type
Residential
Property Sub Type
Single-Family
Price per Sq Ft
$481
Date Listed
Aug 29, 2025
Community Information for 1067 William St, Franklin, TN 37064
Address
1067 William St
City Franklin
State
Tennessee
Zip Code 37064
County Williamson
Subdivision Westhaven
Schools
Utilities
Sewer
Public Sewer
Water Source
Public
Interior
Interior Features
Ceiling Fan(s), Smart Thermostat and Walk-In Closet(s)
Appliances
Double Oven, Electric Oven, Gas Range, Dishwasher, Disposal, Microwave and Refrigerator
Heating
Central
Cooling
Central Air
Fireplace
Yes
# of Fireplaces
2
Exterior
Roof
Shingle
Garage Spaces
3
Foundation
HOA
Has HOA
Yes
Services included
None
HOA fee
$845 Quarterly
Additional Information
Styles
Price per Sq Ft
$481
Listed By
Sara A. Lavagnino, 6155576888, Westhaven Realty
Source
Realtracs MLS, MLS#: 2985915

Comments

Interested in 1067 William St, Franklin TN, 37064?
Location of 1067 William St, Franklin, TN 37064
Mortgage Calculator
This beautiful 4 beds 5 baths home is located at 1067 William St, Franklin, TN 37064 and is listed for sale at $2,100,920.00. This home was built in 2026, contains 4366 square feet of living space, and sits on a acre lot. This residential home is priced at $481.20 per square foot.
If you'd like to request a tour or more information on 1067 William St, Franklin, TN 37064, please call us at 615-751-8913 so that we can assist you in your real estate search. To find homes like 1067 William St, Franklin, TN 37064, you can search homes for sale in Franklin , or visit the neighborhood of Westhaven , or by 37064 . We are here to help when you're ready to contact us!
If you'd like to request a tour or more information on 1067 William St, Franklin, TN 37064, please call us at 615-751-8913 so that we can assist you in your real estate search. To find homes like 1067 William St, Franklin, TN 37064, you can search homes for sale in Franklin , or visit the neighborhood of Westhaven , or by 37064 . We are here to help when you're ready to contact us!
Schools Near 1067 William St, Franklin, TN 37064
Home Details
1067 William St, Franklin, TN 37064
Status
Active
MLS #ID
2985915
Price
$2,100,920
Bedrooms
4
Bathrooms
5
Square Footage
4,366
Acres
Year
2026
Days on Site
146
Property Type
Residential
Property Sub Type
Single-Family
Price per Sq Ft
$481
Date Listed
Aug 29, 2025
Community Information for 1067 William St, Franklin, TN 37064
Address
1067 William St
City Franklin
State
Tennessee
Zip Code 37064
County Williamson
Subdivision Westhaven
Schools
Utilities
Sewer
Public Sewer
Water Source
Public
Interior
Interior Features
Ceiling Fan(s) and Smart Thermostat
Appliances
Double Oven, Electric Oven, Gas Range, Dishwasher, Disposal and Microwave
Heating
Central
Cooling
Central Air
Fireplace
Yes
# of Fireplaces
2
Exterior
Roof
Shingle
Garage Spaces
3
Foundation
HOA
Has HOA
Yes
Services included
None
HOA fee
$845 Quarterly
Additional Information
Styles
Price per Sq Ft
$481
Listed By
Sara A. Lavagnino, 6155576888, Westhaven Realty
Source
Realtracs MLS, MLS#: 2985915

Comments
Homes Similar to 1067 William St, Franklin, TN 37064
$2,150,000
Active
2
Beds
3
Baths
2702
Sqft
6.02
Acres
2064 Old Hillsboro Rd, Franklin, TN 37064
MLS#: 3070329
Homes for Sale by City
Popular Searches in Franklin, TN
Communities in Franklin, TN
What's your home worth in today's market?
We'll create a FREE custom report just for you!
@ Copyright 2026, NestingInNashville.com - Powered by AgentLoft
.png)











