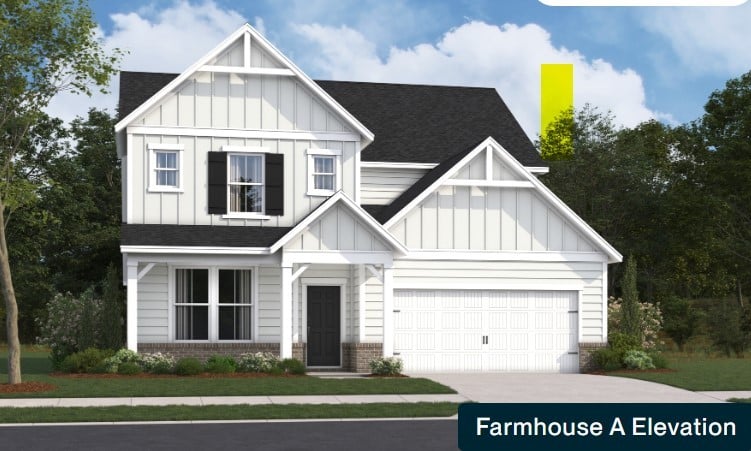New - 6 Days Ago
Overview
Location
Mortgage
Similar Homes
Related Blogs


1035 Lionheart Dr Hermitage, TN 37076
$626,355
PENDINGBeds
5
Baths
4
Sqft
3,263
Acres
Year
2026
Days on Site
109
Property Type
Residential
Sub Type
Single Family
Per Square Foot
$192
Date Listed
Sep 24, 2025
Description of 1035 Lionheart Dr, Hermitage, TN 37076
Listing details for 1035 Lionheart Dr, Hermitage, TN 37076 : The Houston is a 3263 sq ft plan with 5 BR/3.5 BA, primary BR on the main level, with open kitchen, dining, and great room with a Fireplace, study, finished storage space, and loft!! All homes come standard with hardwoods in the main living area, quartz countertops in the kitchen, tile in all bathrooms and laundry, and tile shower with frameless glass in your primary bathroom! Overlook at Aarons Cress is part of our “READY” Energy Series! This means Very LOW Utility Costs for you!
View More
Listing Updated : 10-29-2025 at 10:00 PM EST
Home Details
1035 Lionheart Dr, Hermitage, TN 37076
Status
Pending
MLS #ID
3035424
Price
$626,355
Bedrooms
5
Bathrooms
4
Square Footage
3,263
Acres
Year
2026
Days on Site
109
Property Type
Residential
Property Sub Type
Single-Family
Price per Sq Ft
$192
Date Listed
Sep 24, 2025
Community Information for 1035 Lionheart Dr, Hermitage, TN 37076
Address
1035 Lionheart Dr
City Hermitage
State
Tennessee
Zip Code 37076
County Davidson
Subdivision Overlook At Aarons Cress
Schools
Utilities
Sewer
Public Sewer
Water Source
Public
Interior
Interior Features
Kitchen Island
Appliances
Built-In Electric Oven, Cooktop, Dishwasher, Disposal, ENERGY STAR Qualified Appliances, Microwave and Stainless Steel Appliance(s)
Heating
Central, ENERGY STAR Qualified Equipment and Electric
Cooling
Central Air and Electric
Fireplace
Yes
# of Fireplaces
1
Exterior
Roof
Garage Spaces
2
Foundation
HOA
Has HOA
Yes
Services included
None
HOA fee
$129 Monthly
Additional Information
Styles
Traditional
Price per Sq Ft
$192
Listing Provided By
Pamela Wilson, 9315102928, Beazer Homes
Source
Realtracs MLS, MLS#: 3035424

Comments

Interested in 1035 Lionheart Dr, Hermitage TN, 37076?
Location of 1035 Lionheart Dr, Hermitage, TN 37076
Mortgage Calculator
This beautiful 5 beds 4 baths home is located at 1035 Lionheart Dr, Hermitage, TN 37076 and is listed for sale at $626,355.00. This home was built in 2026, contains 3263 square feet of living space, and sits on a acre lot. This residential home is priced at $191.96 per square foot.
If you'd like to request a tour or more information on 1035 Lionheart Dr, Hermitage, TN 37076, please call us at 615-751-8913 so that we can assist you in your real estate search. To find homes like 1035 Lionheart Dr, Hermitage, TN 37076, you can search homes for sale in Hermitage , or visit the neighborhood of Overlook At Aarons Cress , or by 37076 . We are here to help when you're ready to contact us!
If you'd like to request a tour or more information on 1035 Lionheart Dr, Hermitage, TN 37076, please call us at 615-751-8913 so that we can assist you in your real estate search. To find homes like 1035 Lionheart Dr, Hermitage, TN 37076, you can search homes for sale in Hermitage , or visit the neighborhood of Overlook At Aarons Cress , or by 37076 . We are here to help when you're ready to contact us!
Schools Near 1035 Lionheart Dr, Hermitage, TN 37076
Home Details
1035 Lionheart Dr, Hermitage, TN 37076
Status
Pending
MLS #ID
3035424
Price
$626,355
Bedrooms
5
Bathrooms
4
Square Footage
3,263
Acres
Year
2026
Days on Site
109
Property Type
Residential
Property Sub Type
Single-Family
Price per Sq Ft
$192
Date Listed
Sep 24, 2025
Community Information for 1035 Lionheart Dr, Hermitage, TN 37076
Address
1035 Lionheart Dr
City Hermitage
State
Tennessee
Zip Code 37076
County Davidson
Subdivision Overlook At Aarons Cress
Schools
Utilities
Sewer
Public Sewer
Water Source
Public
Interior
Interior Features
Kitchen Island
Appliances
Built-In Electric Oven, Cooktop, Dishwasher, Disposal, ENERGY STAR Qualified Appliances and Microwave
Heating
Central and ENERGY STAR Qualified Equipment
Cooling
Central Air and Electric
Fireplace
Yes
# of Fireplaces
1
Exterior
Roof
Garage Spaces
2
Foundation
HOA
Has HOA
Yes
Services included
None
HOA fee
$129 Monthly
Additional Information
Styles
Traditional
Price per Sq Ft
$192
Listing Provided By
Pamela Wilson, 9315102928, Beazer Homes
Source
Realtracs MLS, MLS#: 3035424

Comments
Homes Similar to 1035 Lionheart Dr, Hermitage, TN 37076
Homes for Sale by City
Popular Searches in Hermitage, TN
Communities in Hermitage, TN
What's your home worth in today's market?
We'll create a FREE custom report just for you!
@ Copyright 2026, NestingInNashville.com - Powered by AgentLoft
.png)












