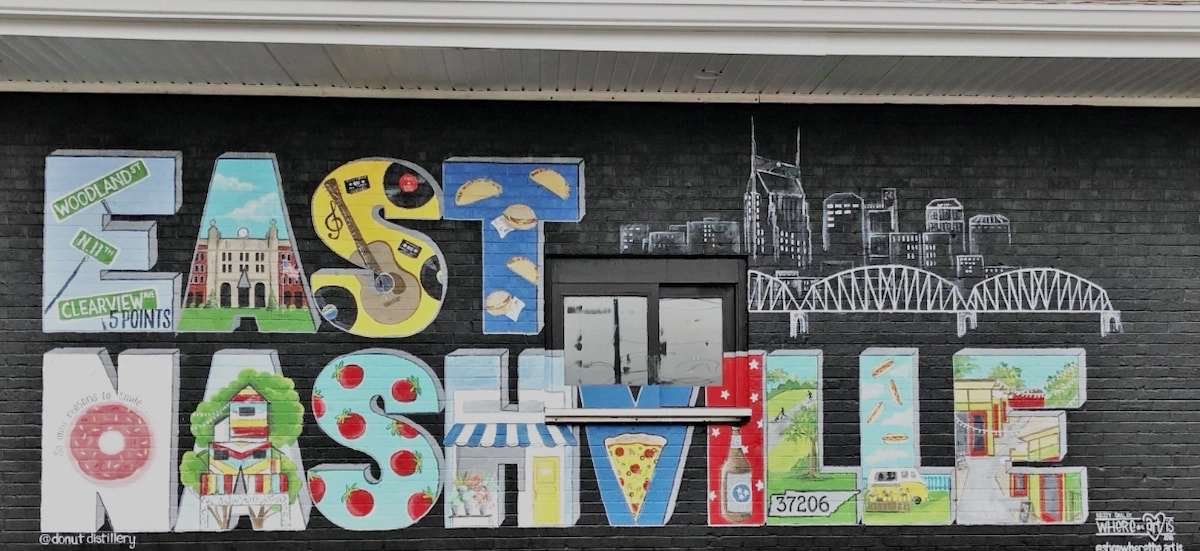Overview
Location
Mortgage
Similar Homes
Related Blogs




6304 Henry Ford Dr #B Nashville, TN 37209
$1,100,000
ACTIVEBeds
4
Baths
4
Sqft
2,935
Acres
0.27
Year
2025
Days on Site
65
Property Type
Residential
Sub Type
Horizontal Property Regime - Detached
Per Square Foot
$375
Date Listed
Mar 3, 2025
Description of 6304 Henry Ford Dr #B, Nashville, TN 37209
Listing details for 6304 Henry Ford Dr #B, Nashville, TN 37209 : Beautiful new construction in the heart of Charlotte Park! Enjoy the convenience of being minutes from retail, restaurants, downtown Nashville and more, but with the calm of a quiet street w mature trees and a neighborhood feel. This stunning KDEN Homes build offers sand & finish hardwood floors, designer lighting, KitchenAid appliance package with gas range, a beautiful light filled 2 story foyer, open living/kitchen/dining, covered porch for entertaining and 4 beds/3 baths upstairs. The 4th bedroom upstairs could also function as a fabulous bonus room. A perfect 10!
View More
Listing Updated : 07-18-2025 at 02:58 PM EST
Home Details
6304 Henry Ford Dr #B, Nashville, TN 37209
Status
Active
MLS #ID
2882563
Price
$1,100,000
Bedrooms
4
Bathrooms
4
Square Footage
2,935
Acres
0.27
Year
2025
Days on Site
65
Property Type
Residential
Property Sub Type
Horizontal Property Regime - Detached
Price per Sq Ft
$375
Date Listed
Mar 3, 2025
Community Information for 6304 Henry Ford Dr #B, Nashville, TN 37209
Address
6304 Henry Ford Dr #B
City Nashville
State
Tennessee
Zip Code 37209
County Davidson
Subdivision Charlotte Park
Schools
Utilities
Sewer
Public Sewer
Water Source
Public
Interior
Interior Features
Built-in Features, Ceiling Fan(s), Entrance Foyer, High Ceilings, Open Floorplan, Pantry, Walk-In Closet(s) and Kitchen Island
Appliances
Built-In Electric Oven, Built-In Gas Range, Dishwasher, Disposal, Microwave and Refrigerator
Heating
Central
Cooling
Central Air
Fireplace
Yes
# of Fireplaces
1
Exterior
Roof
Asphalt
Garage Spaces
2
Foundation
HOA
Has HOA
None
Additional Information
Styles
Traditional
Price per Sq Ft
$375
Listed By
Becca Sempkowski, 6155197376, Fridrich & Clark Realty
Source
Realtracs MLS, MLS#: 2882563


Interested in 6304 Henry Ford Dr #B, Nashville TN, 37209?
Location of 6304 Henry Ford Dr #B, Nashville, TN 37209
Mortgage Calculator
This beautiful 4 beds 4 baths home is located at 6304 Henry Ford Dr #B, Nashville, TN 37209 and is listed for sale at $1,100,000.00. This home was built in 2025, contains 2935 square feet of living space, and sits on a 0.27 acre lot. This residential home is priced at $374.79 per square foot.
If you'd like to request a tour or more information on 6304 Henry Ford Dr #B, Nashville, TN 37209, please call us at 615-751-8913 so that we can assist you in your real estate search. To find homes like 6304 Henry Ford Dr #B, Nashville, TN 37209, you can search homes for sale in Nashville , or visit the neighborhood of Charlotte Park , or by 37209. We are here to help when you're ready to contact us!
If you'd like to request a tour or more information on 6304 Henry Ford Dr #B, Nashville, TN 37209, please call us at 615-751-8913 so that we can assist you in your real estate search. To find homes like 6304 Henry Ford Dr #B, Nashville, TN 37209, you can search homes for sale in Nashville , or visit the neighborhood of Charlotte Park , or by 37209. We are here to help when you're ready to contact us!
Schools Near 6304 Henry Ford Dr #B, Nashville, TN 37209
Home Details
6304 Henry Ford Dr #B, Nashville, TN 37209
Status
Active
MLS #ID
2882563
Price
$1,100,000
Bedrooms
4
Bathrooms
4
Square Footage
2,935
Acres
0.27
Year
2025
Days on Site
65
Property Type
Residential
Property Sub Type
Horizontal Property Regime - Detached
Price per Sq Ft
$375
Date Listed
Mar 3, 2025
Community Information for 6304 Henry Ford Dr #B, Nashville, TN 37209
Address
6304 Henry Ford Dr #B
City Nashville
State
Tennessee
Zip Code 37209
County Davidson
Subdivision Charlotte Park
Schools
Utilities
Sewer
Public Sewer
Water Source
Public
Interior
Interior Features
Built-in Features, Ceiling Fan(s), Entrance Foyer, High Ceilings, Open Floorplan, Pantry and Walk-In Closet(s)
Appliances
Built-In Electric Oven, Built-In Gas Range, Dishwasher, Disposal and Microwave
Heating
Central
Cooling
Central Air
Fireplace
Yes
# of Fireplaces
1
Exterior
Roof
Asphalt
Garage Spaces
2
Foundation
HOA
Has HOA
None
Additional Information
Styles
Traditional
Price per Sq Ft
$375
Listed By
Becca Sempkowski, 6155197376, Fridrich & Clark Realty
Source
Realtracs MLS, MLS#: 2882563

Homes Similar to 6304 Henry Ford Dr #B, Nashville, TN 37209
$1,059,999
Active
4
Beds
5
Baths
2826
Sqft
0.04
Acres
6362B Columbia Ave, Nashville, TN 37209
MLS#: 2943750
Related Blogs
Homes for Sale by City
Popular Searches in Nashville, TN
Communities in Nashville, TN
What's your home worth in today's market?
We'll create a FREE custom report just for you!
@ Copyright 2024, AgentLoft.com - Powered by AgentLoft













.png)
.png)
.png)
