New - 11 Hours Ago
Overview
Location
Mortgage
Similar Homes
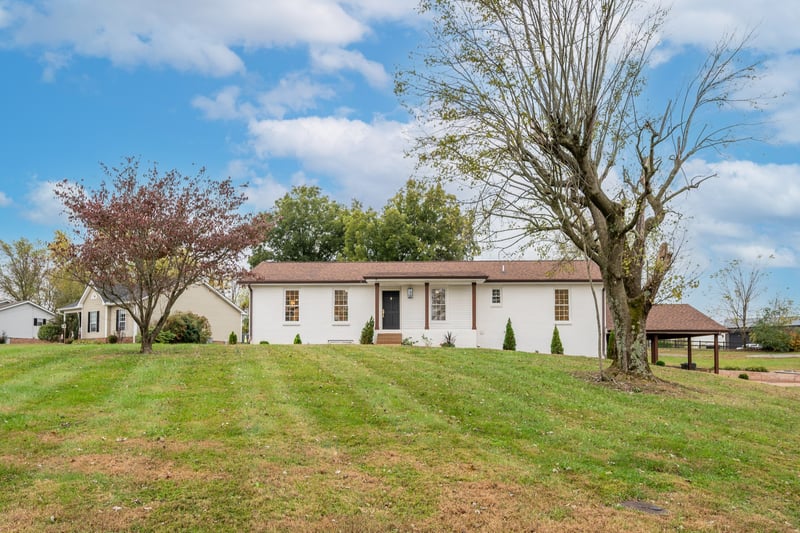

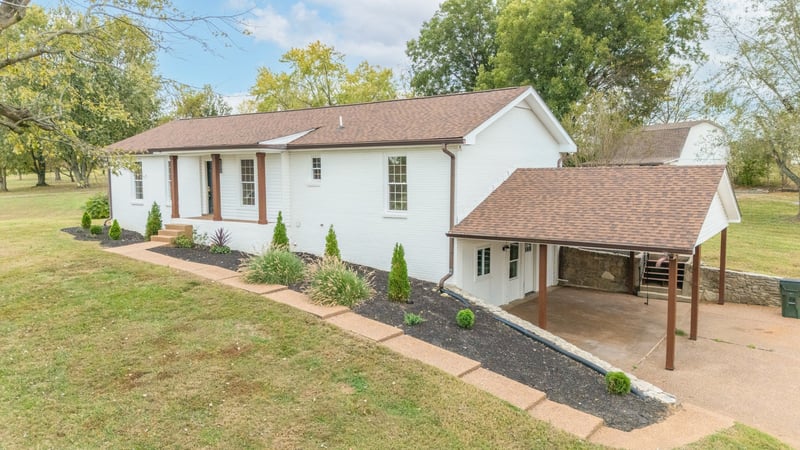
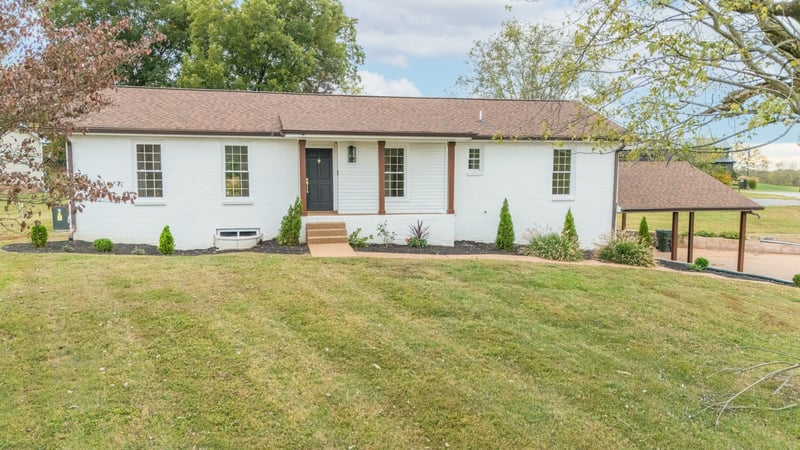
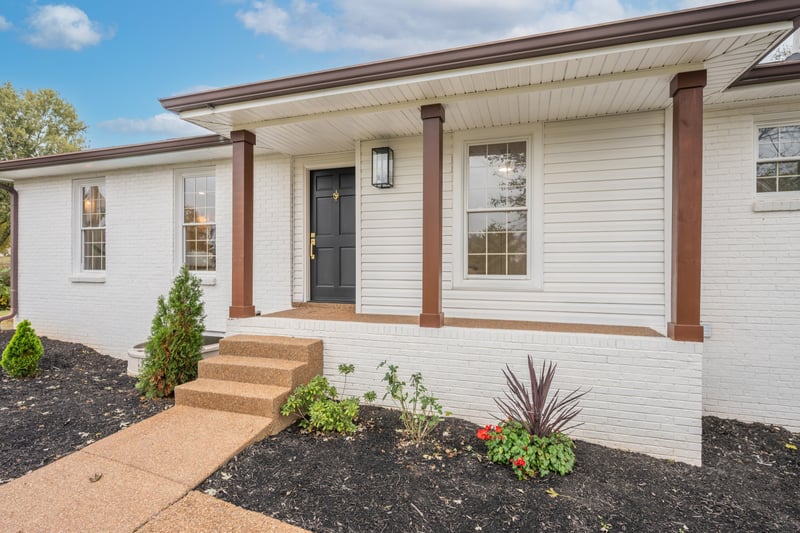
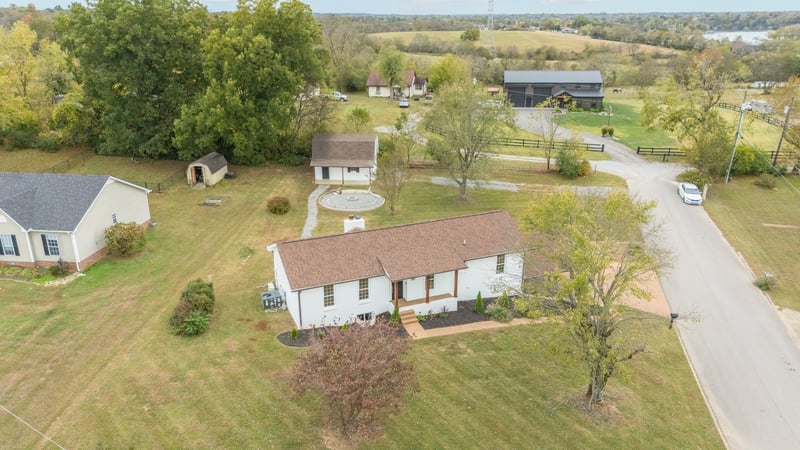
1041 Connie Dr Gallatin, TN 37066
0Views
0Saves
$584,990
ACTIVE UNDER CONTRACTBeds
4
Baths
3
Sqft
3,100
Acres
0.51
Year
1975
Days on Site
63
Property Type
Residential
Sub Type
Single Family
Per Square Foot
$189
Date Listed
Oct 24, 2025
Description of 1041 Connie Dr, Gallatin, TN 37066
Listing details for 1041 Connie Dr, Gallatin, TN 37066 : Ideally situated on a spacious corner lot of over half an acre, this beautifully renovated home offers a blend of modern style and classic comfort. With four bedrooms and three full bathrooms, the layout is thoughtfully designed for everyday living and entertaining.
Step inside to a bright, open living area filled with natural light and updated finishes. The highly sought-after open-concept floor plan is luxurious and spacious. Note that the renovated kitchen features ample cabinetry, upgraded appliances, and a large kitchen island. Luxurious quartz countertops beautifully compliment the light backsplash—creating a welcoming environment for gatherings. The kitchen overlooks the huge great room, with ample space for gathering and entertaining. This floor plan flows seamlessly to the dining area, overlooking your beautiful back yard and fire pit.
The primary suite is enormous and serves as a private retreat with a beautifully updated en-suite bathroom. Enjoy the luxurious tiled shower and dual vanities. An oversized primary walk-in closet boasts built-in shelving, as well as a washer/dryer! Also on the main level, the second bedroom allows for a plethora of main-level living. The second full bathroom is located on the main level as well.
The fully finished basement expands the home’s versatility, offering flexible space for a media room, home gym, or guest suite. Two additional bedrooms can be found on the lower level, with closet space as well as high-end finishes.
Outside, enjoy your deck overlooking a large yard with plenty of room for play or relaxation. The detached garage is excellent for added convenience, parking, or storage for boat/lake gear.
Located just minutes from Old Hickory Lake, enjoy convenient and easy lake access. This move-in-ready home combines comfort, functionality, and a prime location to enjoy what Middle Tennessee living has to offer. No HOA! New HVAC. Roof recently replaced. $5,000 available towards closing costs!
View More
Listing Updated : 12-08-2025 at 12:02 AM EST
Home Details
1041 Connie Dr, Gallatin, TN 37066
Status
Active Under Contract
MLS #ID
3038442
Price
$584,990
Bedrooms
4
Bathrooms
3
Square Footage
3,100
Acres
0.51
Year
1975
Days on Site
63
Property Type
Residential
Property Sub Type
Single-Family
Price per Sq Ft
$189
Date Listed
Oct 24, 2025
Community Information for 1041 Connie Dr, Gallatin, TN 37066
Address
1041 Connie Dr
City Gallatin
State
Tennessee
Zip Code 37066
County Sumner
Subdivision Hunter Estates Sec
Schools
Utilities
Sewer
Public Sewer
Water Source
Public
Interior
Interior Features
Air Filter, Ceiling Fan(s), Open Floorplan, Walk-In Closet(s) and Kitchen Island
Appliances
Electric Oven, Electric Range, Dishwasher, Dryer, Microwave, Refrigerator, Stainless Steel Appliance(s) and Washer
Heating
Central
Cooling
Central Air
Fireplace
Yes
# of Fireplaces
2
Exterior
Roof
Asphalt
Garage Spaces
1
Foundation
HOA
Has HOA
None
Additional Information
Styles
Traditional
Price per Sq Ft
$189
Listed By
Mason Dills, 6158667112, Parks Compass
Source
Realtracs MLS, MLS#: 3038442

Comments

Interested in 1041 Connie Dr, Gallatin TN, 37066?
Location of 1041 Connie Dr, Gallatin, TN 37066
Mortgage Calculator
This beautiful 4 beds 3 baths home is located at 1041 Connie Dr, Gallatin, TN 37066 and is listed for sale at $584,990.00. This home was built in 1975, contains 3100 square feet of living space, and sits on a 0.51 acre lot. This residential home is priced at $188.71 per square foot.
If you'd like to request a tour or more information on 1041 Connie Dr, Gallatin, TN 37066, please call us at 615-751-8913 so that we can assist you in your real estate search. To find homes like 1041 Connie Dr, Gallatin, TN 37066, you can search homes for sale in Gallatin , or visit the neighborhood of Hunter Estates Sec , or by 37066 . We are here to help when you're ready to contact us!
If you'd like to request a tour or more information on 1041 Connie Dr, Gallatin, TN 37066, please call us at 615-751-8913 so that we can assist you in your real estate search. To find homes like 1041 Connie Dr, Gallatin, TN 37066, you can search homes for sale in Gallatin , or visit the neighborhood of Hunter Estates Sec , or by 37066 . We are here to help when you're ready to contact us!
Schools Near 1041 Connie Dr, Gallatin, TN 37066
Home Details
1041 Connie Dr, Gallatin, TN 37066
Status
Active Under Contract
MLS #ID
3038442
Price
$584,990
Bedrooms
4
Bathrooms
3
Square Footage
3,100
Acres
0.51
Year
1975
Days on Site
63
Property Type
Residential
Property Sub Type
Single-Family
Price per Sq Ft
$189
Date Listed
Oct 24, 2025
Community Information for 1041 Connie Dr, Gallatin, TN 37066
Address
1041 Connie Dr
City Gallatin
State
Tennessee
Zip Code 37066
County Sumner
Subdivision Hunter Estates Sec
Schools
Utilities
Sewer
Public Sewer
Water Source
Public
Interior
Interior Features
Air Filter, Ceiling Fan(s), Open Floorplan and Walk-In Closet(s)
Appliances
Electric Oven, Electric Range, Dishwasher, Dryer, Microwave, Refrigerator and Stainless Steel Appliance(s)
Heating
Central
Cooling
Central Air
Fireplace
Yes
# of Fireplaces
2
Exterior
Roof
Asphalt
Garage Spaces
1
Foundation
HOA
Has HOA
None
Additional Information
Styles
Traditional
Price per Sq Ft
$189
Listed By
Mason Dills, 6158667112, Parks Compass
Source
Realtracs MLS, MLS#: 3038442

Comments
Homes Similar to 1041 Connie Dr, Gallatin, TN 37066
Homes for Sale by City
Popular Searches in Gallatin, TN
Communities in Gallatin, TN
What's your home worth in today's market?
We'll create a FREE custom report just for you!
@ Copyright 2024, NestingInNashville.com - Powered by AgentLoft
.png)











