New - 19 Hours Ago
$679,899
Active
2
Beds
2
Baths
1535
Sqft
--
Acres
1024 Club View Dr #E102, Gallatin, TN 37066
MLS#: 3037494
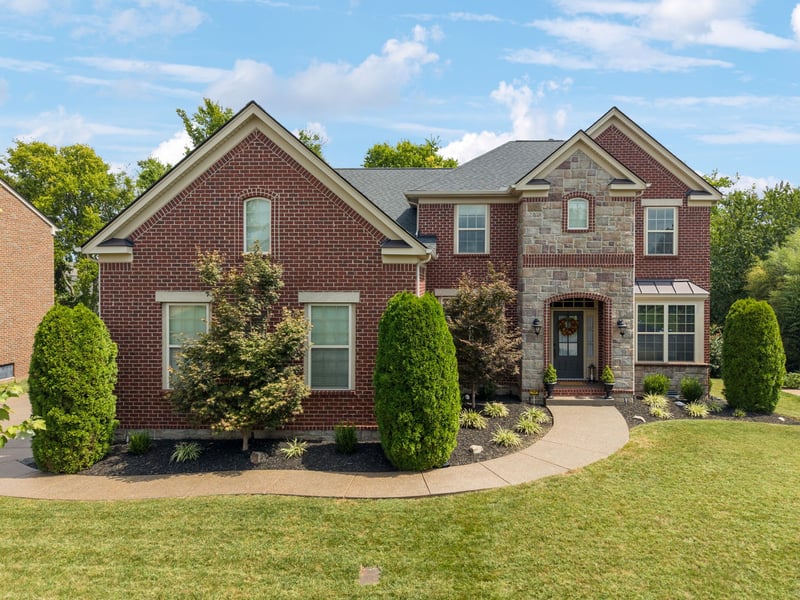

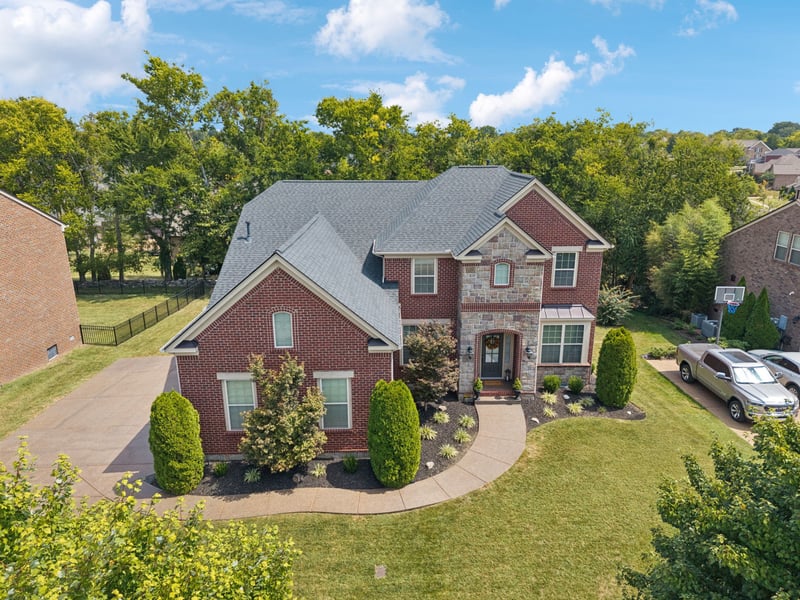
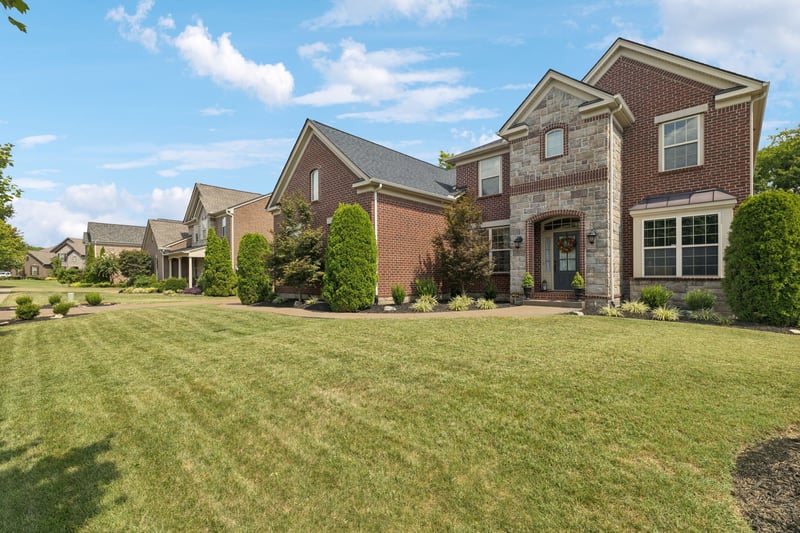
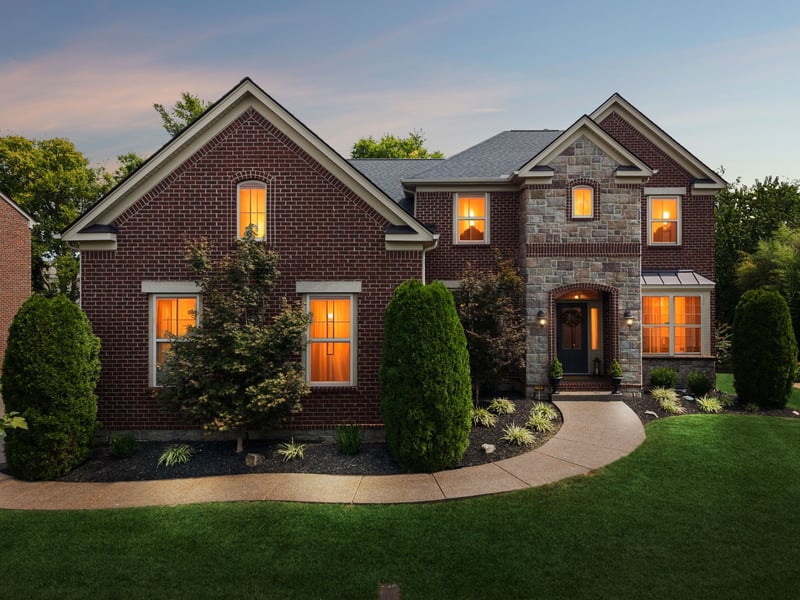
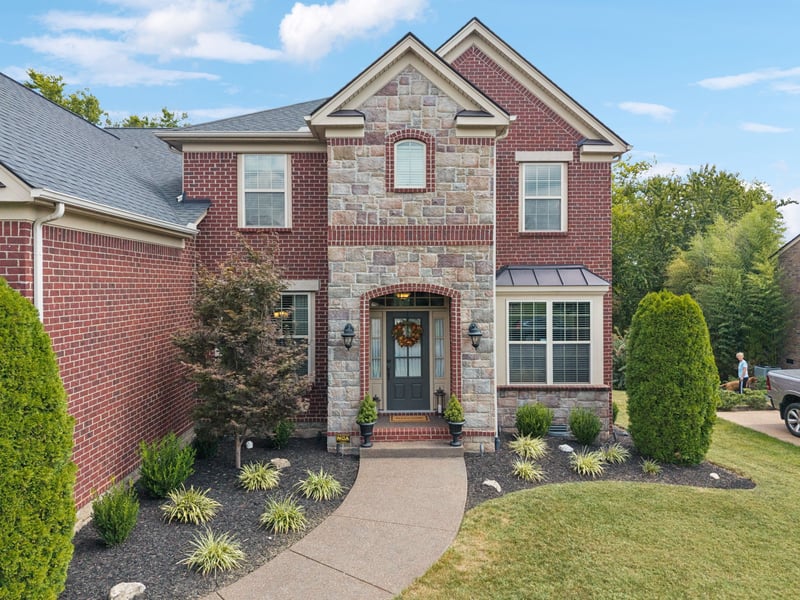
$709,000
ACTIVE UNDER CONTRACTDawn Franklin, 6152935034, Benchmark Realty, LLC
Realtracs MLS, MLS#: 2988434


Dawn Franklin, 6152935034, Benchmark Realty, LLC
Realtracs MLS, MLS#: 2988434
